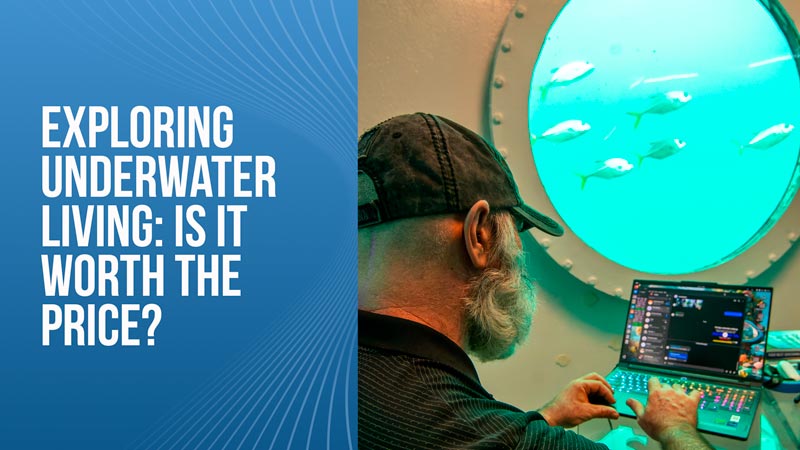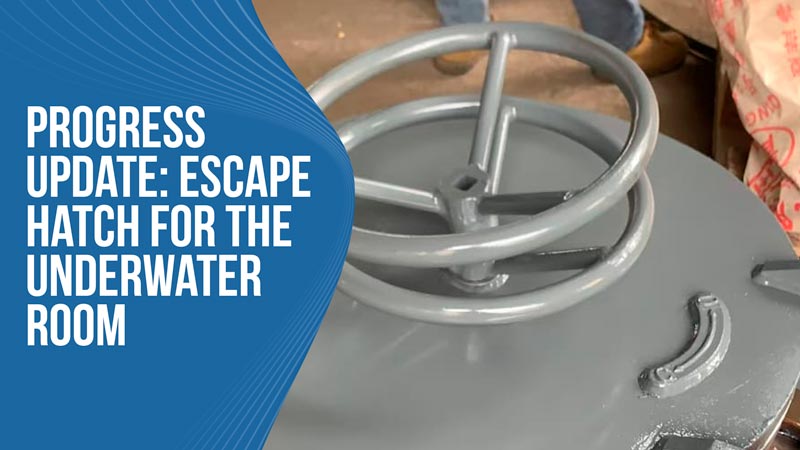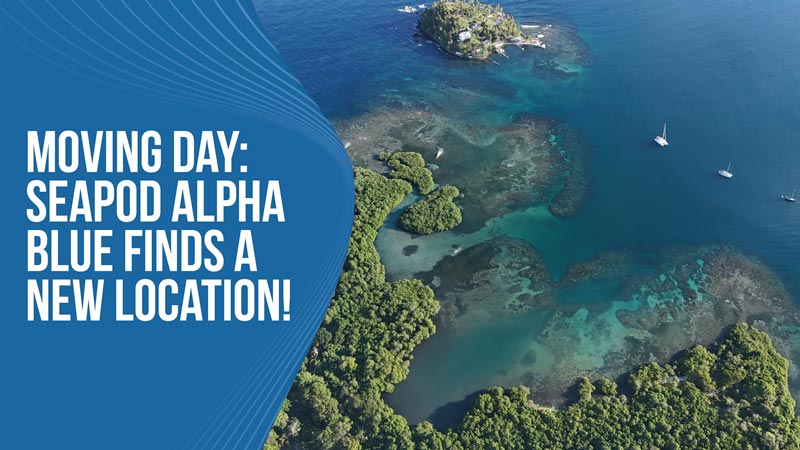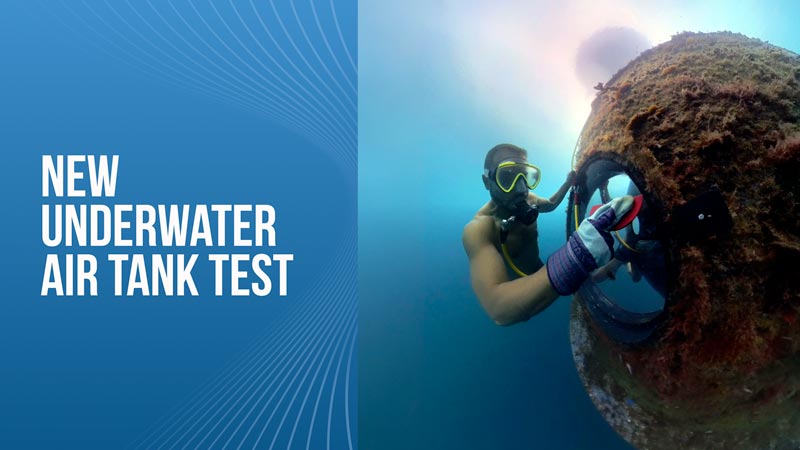
This is an update on the hatch doors that will be at water level near the dock. This door is the main entrance to the SeaPod and it leads to the spiral staircase which takes you up the center spar and into the living room. This door is designed to be very strong and completely watertight so that it will stand up to the elements.
The design example shown in the video includes a window, this could be extended down towards the bottom of the door for a bigger window, or completely removed for no window. Either way, the strength of the door will not be compromised even with a larger window.
Additionally, we can see one of the prototype models of the door. It is constructed with heavy-duty steel which gives us the strength that we need. Some of the seams are welded using a welding robot that welds perfectly consistent and strong beads for the sections that need it. The robot is able to be more precise and consistent than a human welder.
The cosmetic outer layer of the door is made with fiberglass using a corrugated-like method. Adding a corrugated layer of fiberglass under the outer layer allows for more strength and insulation. Covering the structural steel with fiberglass will make the door consistent with the aesthetics of the rest of the SeaPod. Additionally, we will add the heavy-duty latches on top of the cosmetic layer which will ensure a strong closure.
We will end up with a door that is incredibly strong and capable of resisting powerful waves and other weather events while keeping the SeaPod watertight. We are currently having three doors built for us. They should be completed and delivered to our factory in Panama within the next month or two so that we can begin the process of integrating them into the center spar.



